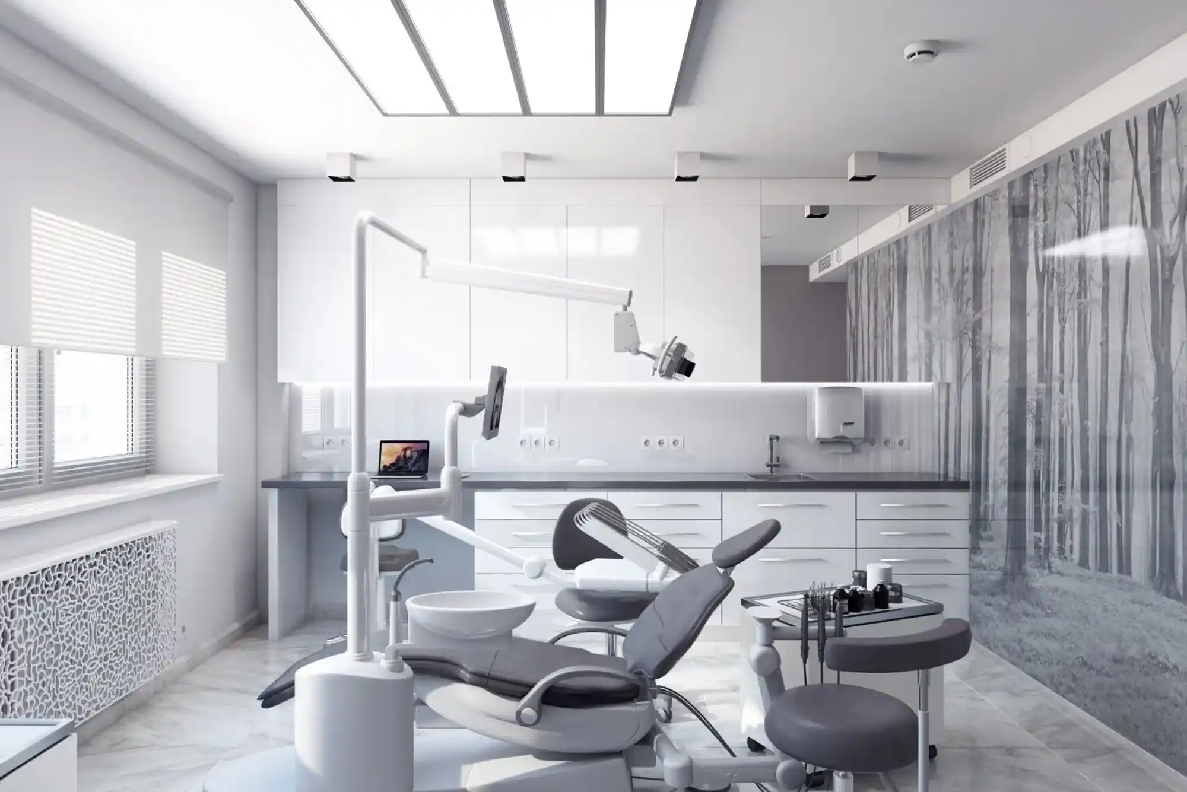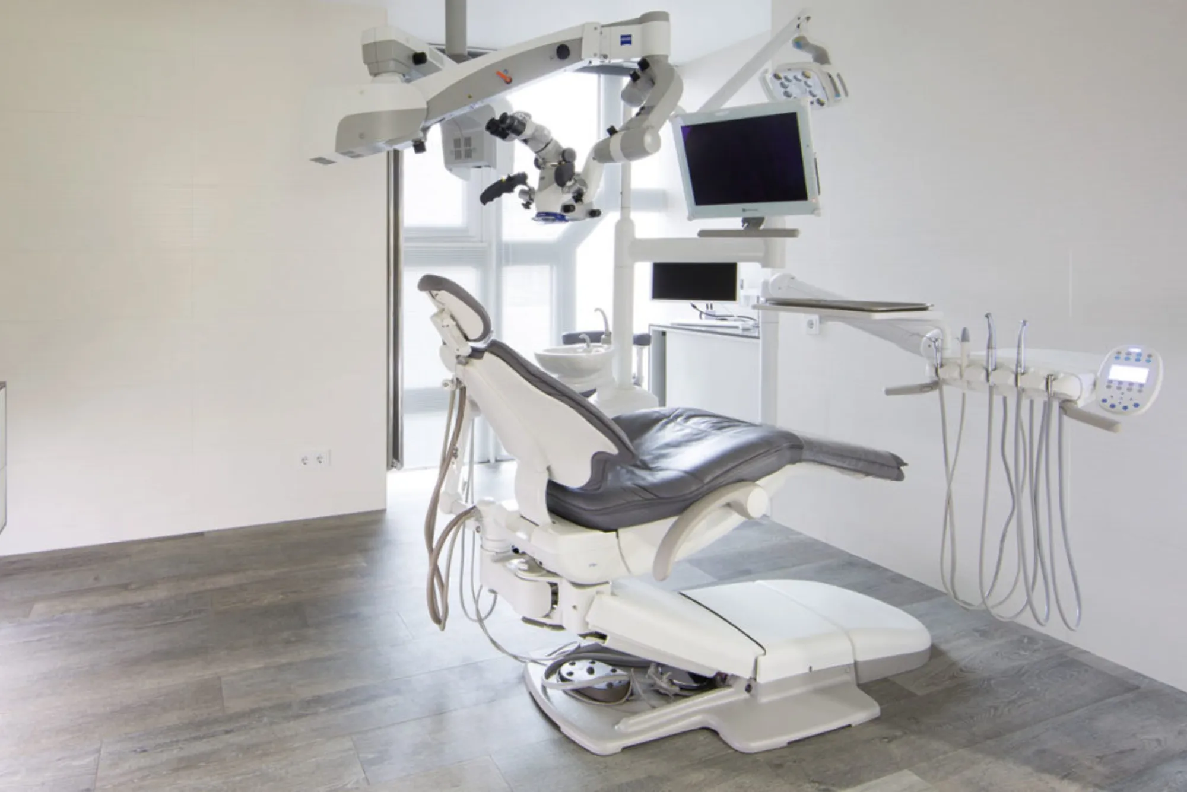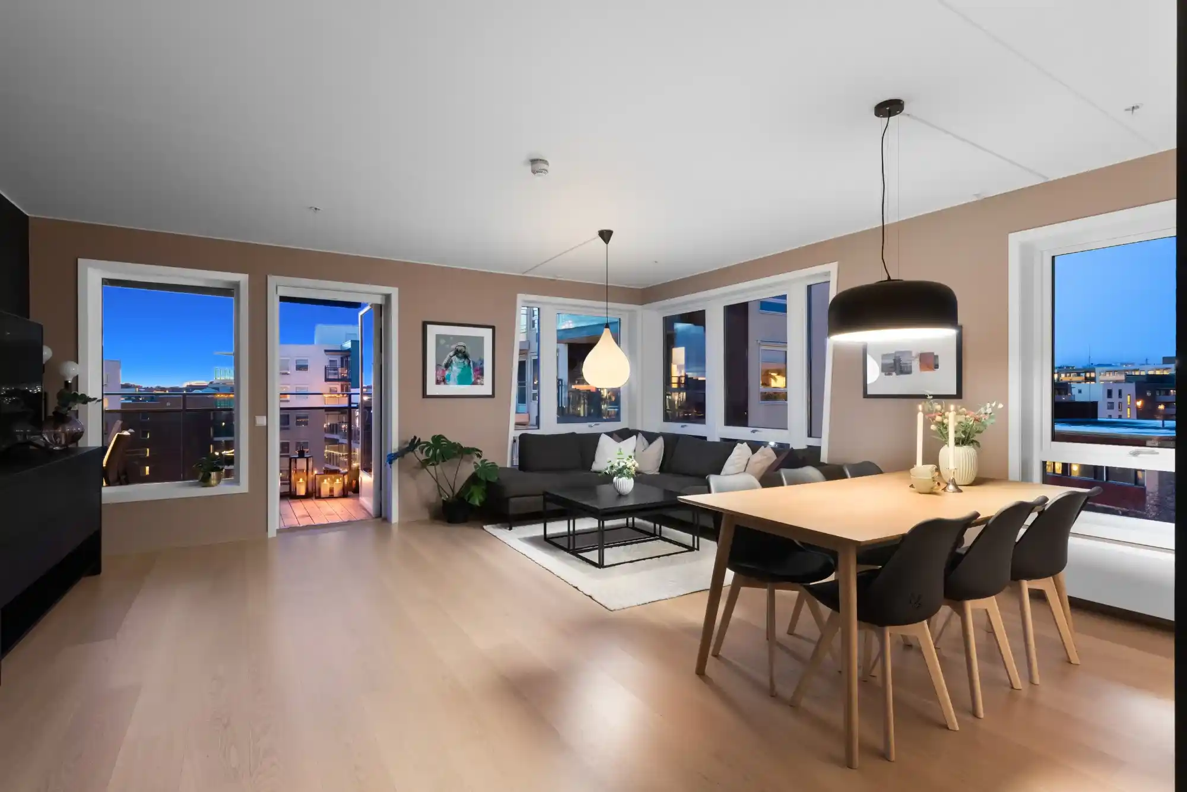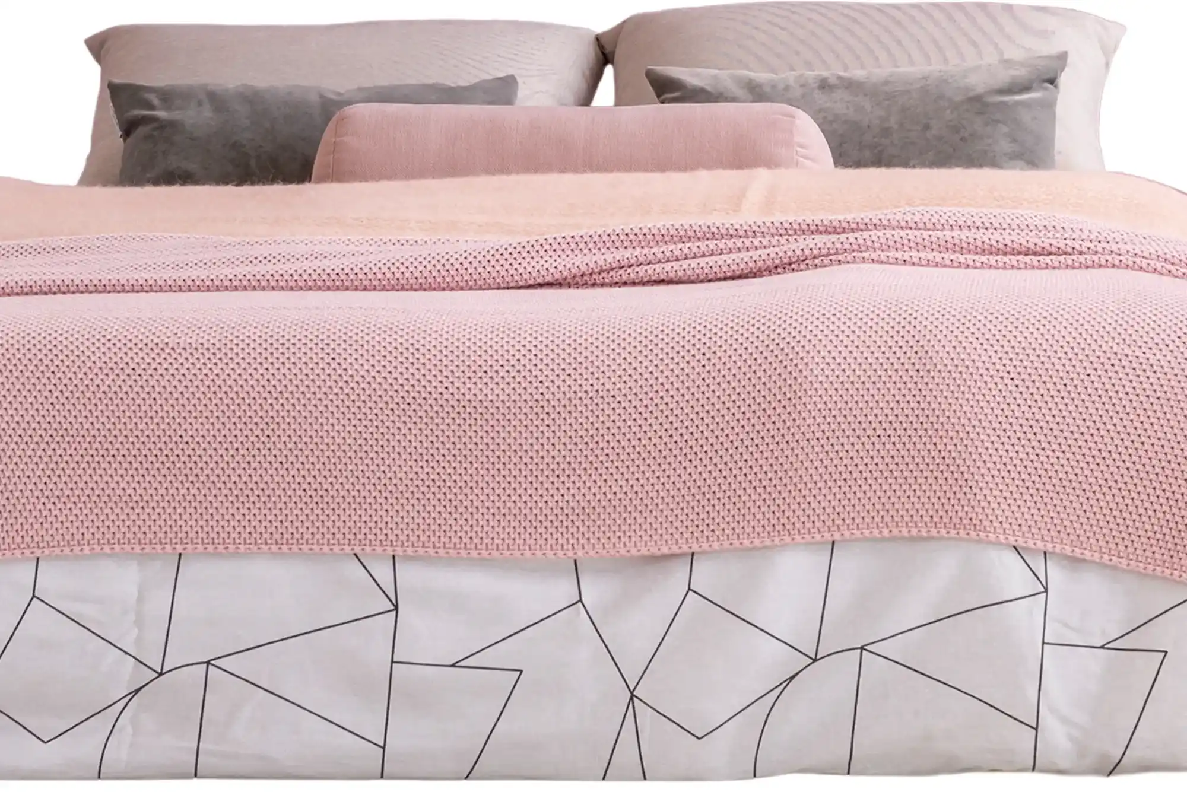ENT clinics specialize in diagnosing and treating conditions related to the ear, nose, and throat. These facilities are essential for addressing a range of health issues, from hearing loss to sinus infections. Given their critical role in patient care, the design of an ENT clinic must prioritize both functionality and patient comfort.
Importance of Interior Design in Healthcare
Interior design in healthcare settings plays a pivotal role in shaping patient experiences and enhancing operational efficiency. A well-designed clinic not only improves patient satisfaction but also streamlines workflows for medical staff, contributing to overall better healthcare delivery.
Key Elements of ENT Clinic Interior Design
Functional Layout
A functional layout is the backbone of an efficient ENT clinic. It ensures smooth patient flow from reception to examination rooms and minimizes wait times. Key considerations include clear signage, logical room placement, and adequate space for staff to move and perform their duties effectively.
Patient Comfort
Creating a comfortable environment for patients is crucial. This involves designing spacious waiting areas with comfortable seating, providing adequate ventilation, and maintaining a clean and inviting atmosphere. Soft, soothing colors and noise-reducing elements can also enhance patient comfort.
Privacy and Confidentiality
Maintaining patient privacy and confidentiality is essential. Design strategies include using partitions or private rooms for consultations and ensuring that conversations are not overheard in waiting areas. Thoughtful placement of reception desks and examination rooms can help in safeguarding patient information.
Accessibility Features
Accessibility is a critical aspect of clinic design. Ensure that all areas are wheelchair accessible, with ramps, wide doors, and accessible restrooms. Additionally, provide clear signage and assistive technology to accommodate patients with varying needs.
Design Considerations for Different Areas
The reception area sets the tone for the patient’s experience. It should be welcoming, organized, and efficient. Incorporate features such as a clear check-in process, comfortable seating, and a friendly reception desk. Consider adding digital check-in kiosks to streamline patient flow.
Waiting Rooms
Waiting rooms should be designed to minimize patient stress and discomfort. Provide ample seating, natural lighting, and calming decor. Adding amenities like reading materials, a television, or soothing background music can make the wait more pleasant.
Examination Rooms
Examination rooms must be both functional and sterile. Design them with adequate space for medical equipment, ensure easy access to sinks and hand sanitizers, and use materials that are easy to clean. Comfortable and adjustable examination tables are essential for patient care.
Treatment Rooms
Treatment rooms should be designed to support various medical procedures. Include features such as built-in storage for medical supplies, proper lighting, and space for specialized equipment. A clean and organized environment is crucial for effective treatment.
Restrooms and Hygiene Facilities
Well-designed restrooms and hygiene facilities are essential for maintaining cleanliness and patient comfort. Ensure that restrooms are easily accessible, well-stocked, and equipped with necessary hygiene products. Consider including features such as touchless faucets and hand dryers.
Aesthetic Choices
Color Schemes
The color scheme of an ENT clinic should be soothing and professional. Soft, neutral colors like blues, greens, and earth tones can create a calming atmosphere. Avoid overly bright or harsh colors that may contribute to stress or discomfort.
Lighting
Lighting plays a crucial role in creating a welcoming environment. Use a combination of natural and artificial lighting to enhance visibility and mood. Ambient lighting can create a pleasant atmosphere, while task lighting ensures that examination and treatment areas are well-lit.
Furniture and Fixtures
Select furniture and fixtures that are both functional and aesthetically pleasing. Choose durable, easy-to-clean materials and ensure that furniture is comfortable for patients and practical for staff use. Coordinated fixtures and fittings can enhance the overall design coherence.
Artwork and Decor
Incorporate artwork and decor that complement the clinic’s ambiance. Choose pieces that are calming and visually appealing, such as nature-themed artwork or abstract designs. Avoid items that may be distracting or overly ornate.

Technology Integration
Incorporating Medical Technology
Designing with medical technology in mind is crucial. Ensure that there is adequate space for equipment and that power sources and data connections are readily available. Consider the integration of electronic health records (EHR) systems and digital diagnostic tools.
Patient Interaction Technology
Enhance patient interaction with technology such as digital check-in kiosks, appointment scheduling screens, and patient information displays. These technologies can streamline processes and improve the overall patient experience.
Sustainable and Eco-Friendly Design
Materials and Resources
Opt for sustainable materials and resources to minimize environmental impact. Use eco-friendly paints, recycled materials, and energy-efficient fixtures. Sustainability in design can contribute to a healthier environment for both patients and staff.
Energy Efficiency
Incorporate energy-efficient solutions such as LED lighting, programmable thermostats, and low-flow water fixtures. These measures can reduce the clinic’s energy consumption and operational costs while promoting environmental responsibility.
Compliance and Regulations
Ensure that the design complies with health and safety standards specific to medical facilities. This includes proper ventilation, infection control measures, and adherence to building codes.
Accessibility Regulations
Design the clinic to meet accessibility regulations, ensuring that all areas are accessible to patients with disabilities. This includes adhering to guidelines for door widths, ramps, and accessible restrooms.
Case Studies and Examples
Successful ENT Clinic Designs
Explore examples of well-designed ENT clinics to gain insights into effective design strategies. Analyze how these clinics address functionality, patient comfort, and aesthetic appeal.
Innovative Design Solutions
Highlight unique and innovative design solutions that have been implemented in ENT clinics. These may include cutting-edge technology, creative use of space, or novel approaches to patient care.
Recap the essential elements of ENT clinic interior design, including functionality, patient comfort, and aesthetic choices. Emphasize the importance of a well-designed environment in enhancing patient experience and operational efficiency.
Future Trends
Briefly discuss emerging trends in healthcare interior design, such as the integration of advanced technology, increased focus on sustainability, and evolving patient needs.











